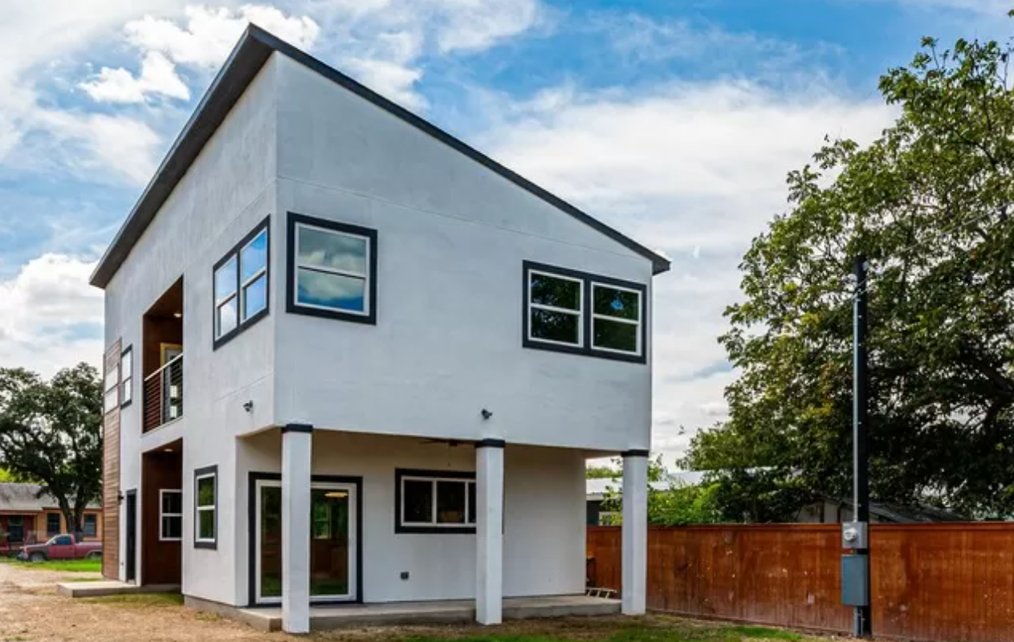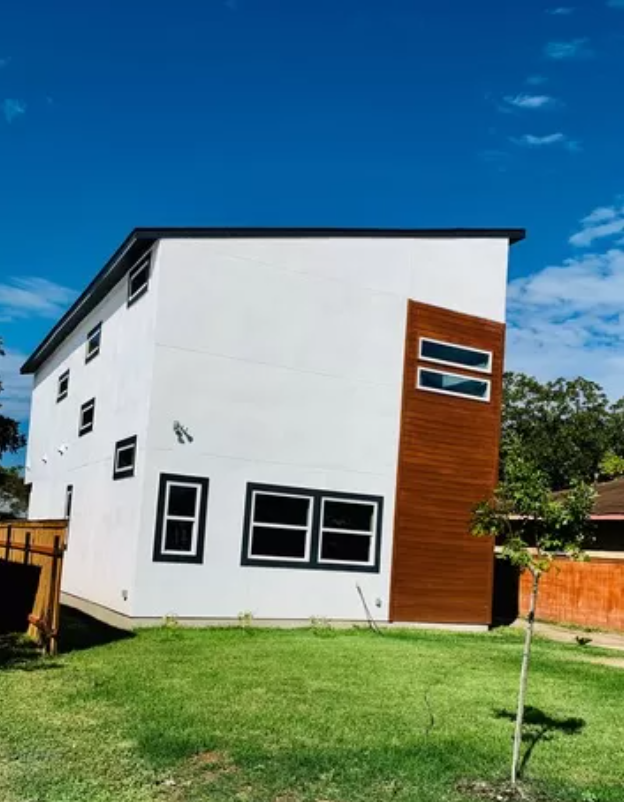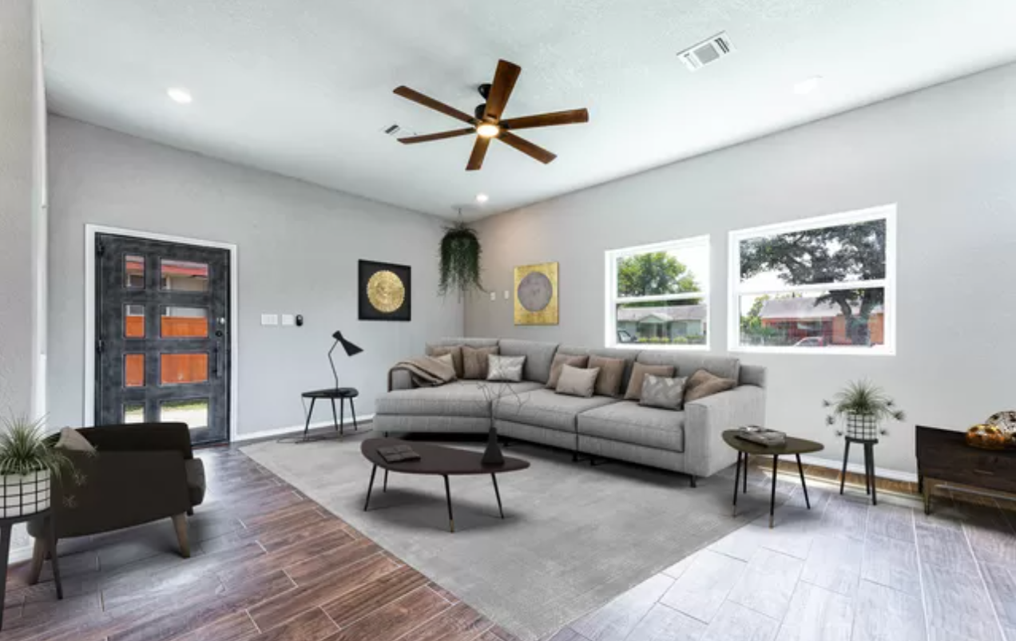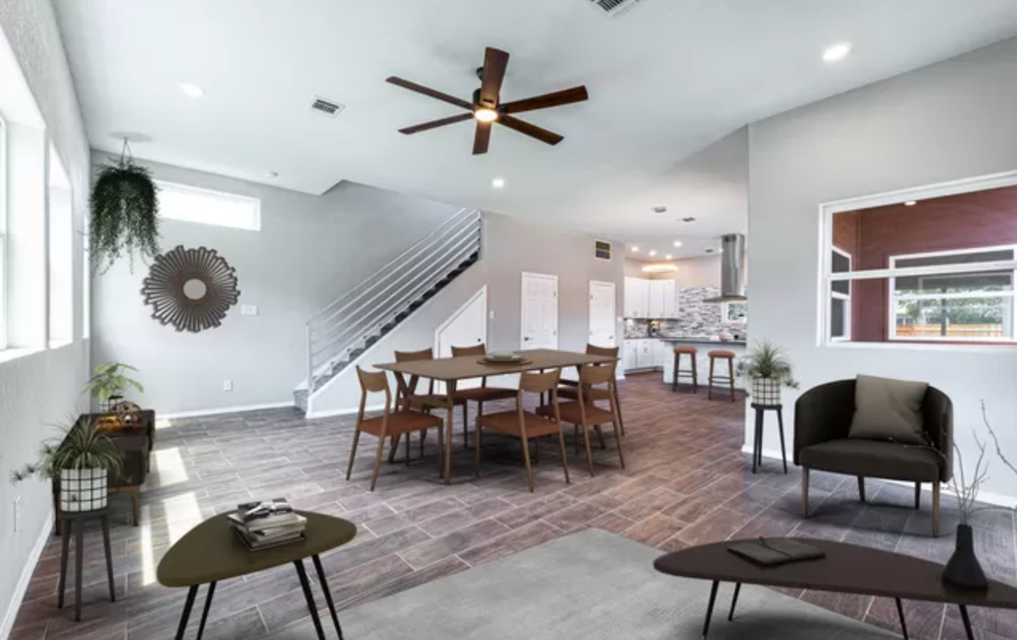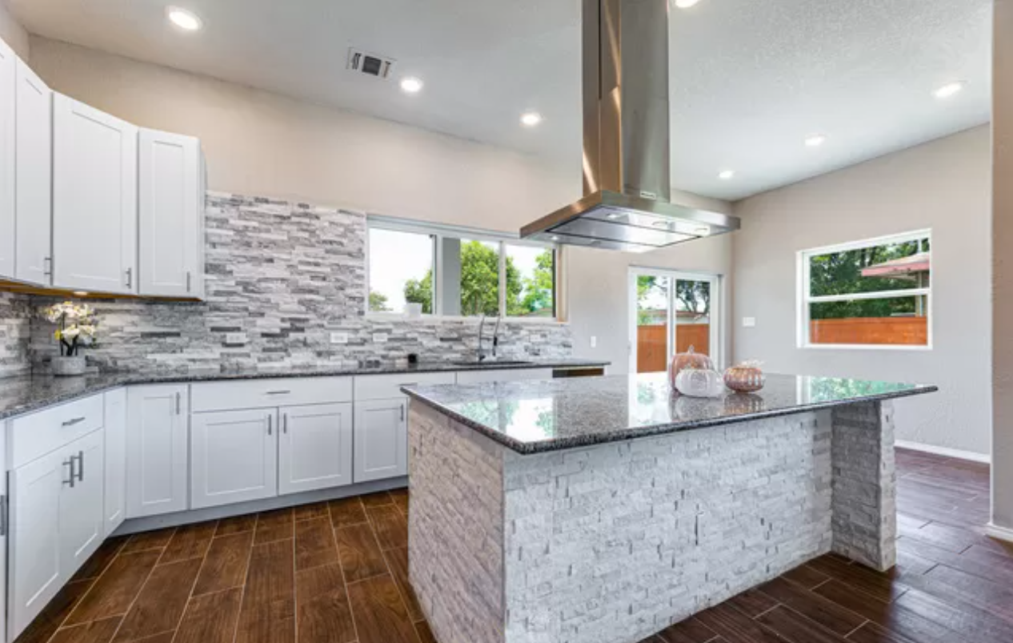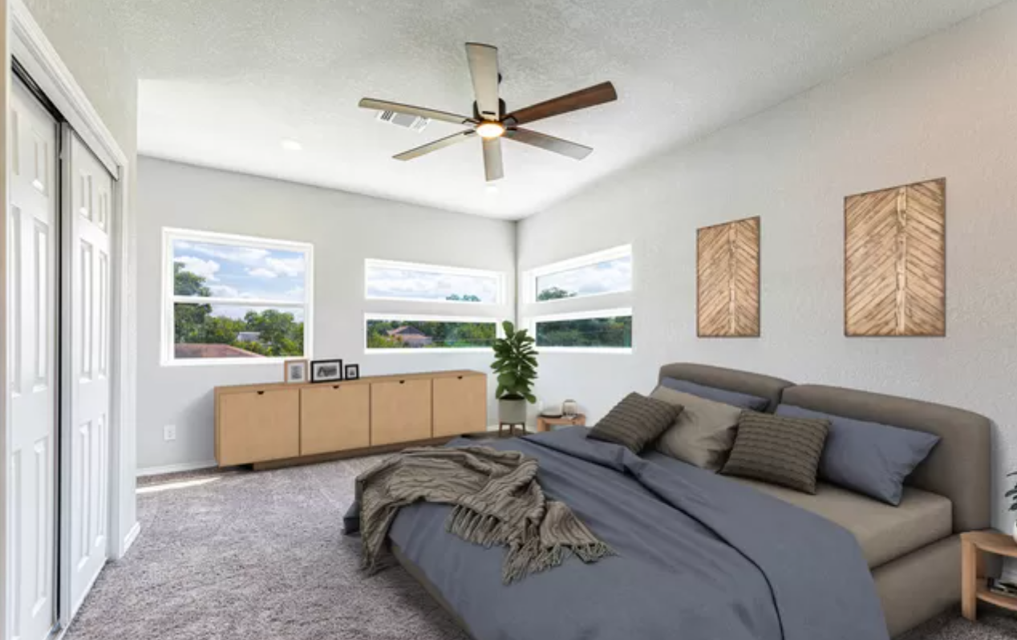2 Story, 3 bedroom, 2.5 baths at 1900 square feet (gross). Was hired by an investor to design a new 3 bedroom home that he could build himself and place on the market to sell. Ground floor has 10’ ceiling height, 9’ upstairs. Open floor plan on the ground floor. The investor did take several liberties in altering the exterior design that can be seen when comparing what was built to my original design. None that I approve of but I do understand that some investors are going to make changes to ensure a profit. I need to point out there is no need for the center column in the rear of the house. It was structurally engineered to have a clear span between the outside columns for unobstructed views looking out the windows. Why it was added, I have no clue. An additional service I do provide is construction administration to ensure mistakes like these are not made.
The plans for this home are available for purchase if interested. Contact me if interested. Additional charges for the structural engineer to issue his permit on a new set. These plans are current to the building code in San Antonio, Tx and other areas. Please ask if you have any questions. Request for design alterations will result in additional fees.
New Residential for Investor/Builder
Construction completed 2019.
Construction completed 2019.
Living room. Furniture arrangement by investor.
Living room looking across open floor plan towards kitchen. Furniture arrangement by investor.
Kitchen.
Master Bedroom. Furniture arrangement by investor.
Render of original design. Panels for exterior façade on a rain screen.
Render of original design.
Render of original design.
Render of original design.
Render of original design.
Render of original design.
Ground Floor Plan
2nd Story Floor Plan
Alternate design with rooftop garden/pergola.

